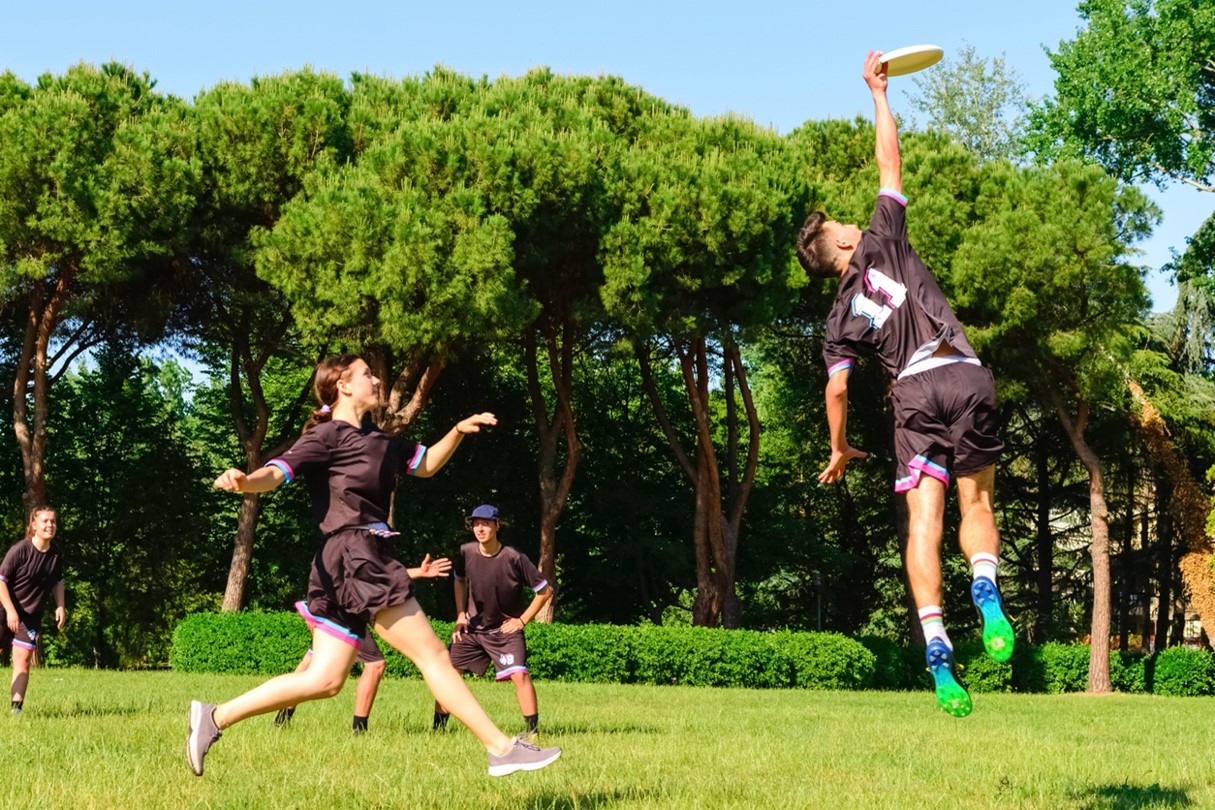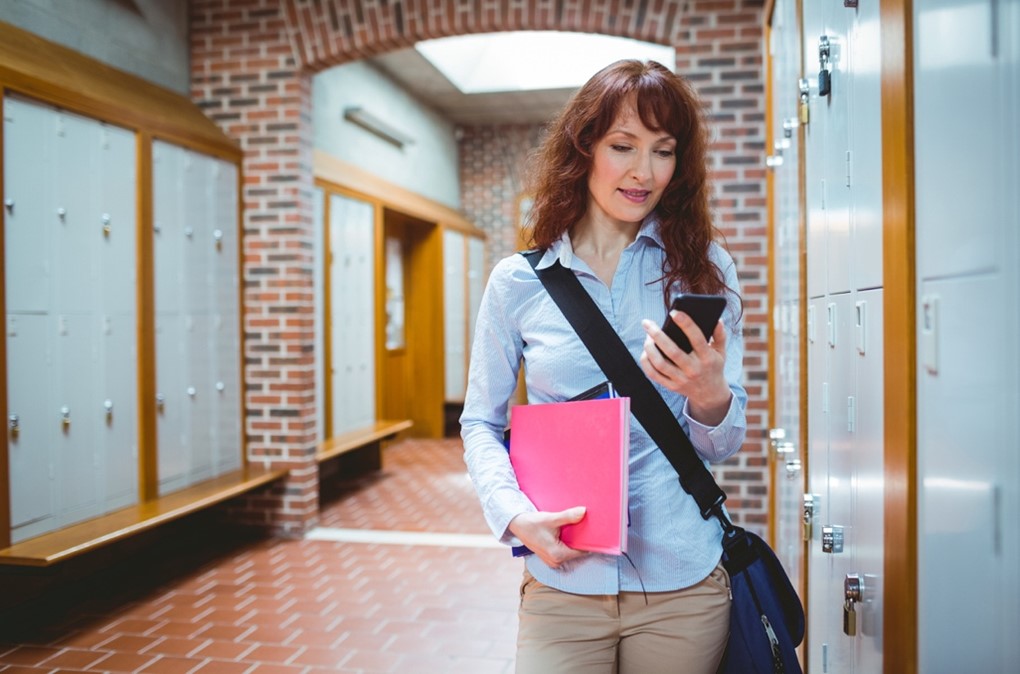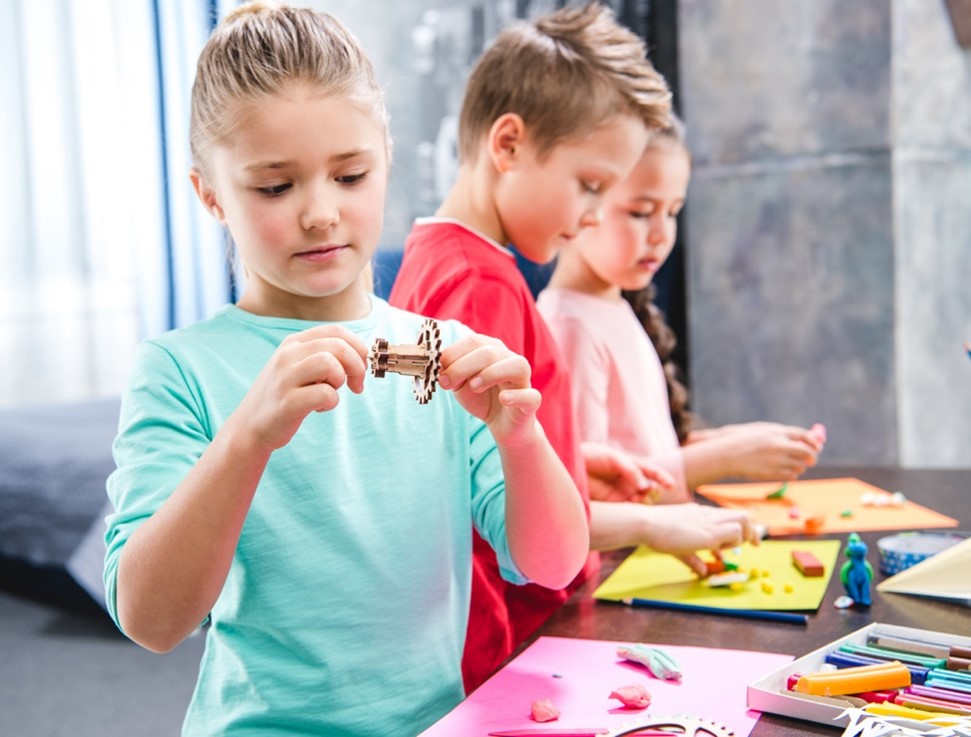Years before the pandemic, flexible design was already trending in education facilities. A growing body of research has found that instructional environments that allow for choice, freedom of movement, and interactive experiences result in students who are more comfortable, more engaged and perform better academically.
When the time came for the Oconomowoc Area School District in Wisconsin to renovate several of their schools, they took this as a chance to pair aesthetic upgrades with performance benefits. Partnering with global architecture and design firm Eppstein Uhen Architects (EUA), the district made plans to apply flexible design to some of their upcoming renovations: Meadow View Elementary and Oconomowoc High School’s East Campus expansion. “Flexible design hinges on creating a space that adapts to the needs of the students,” explains EUA Senior Designer Megan Walker. “Those needs change drastically as they age, but the interesting thing about flexible design is that the basic principles still work. It’s all about options and freedom of choice. Our job is to make those options easily available.”

At the elementary level, students learn much more from sensory input than their older peers. Not only are they learning how to read and write, but their brains are also forming the foundations for coordination, cognition, and social and emotional awareness. Environments that provide lots of physical and mental stimulation are essential for well-rounded development. In short, they need classrooms that can handle everything from quiet time to craft time and anything in between. To meet this range of needs, the EUA team placed a heavy emphasis on modularity and mobility. Rolling desks and modular furniture allow teachers to arrange classrooms for circle time, individual learning, and group play. The front of each classroom is made of moveable glass panels that can expand and contract the space, in addition to extending lines of sight.
“It’s important for students to see each other during the school day,” says the district’s Grounds Director Greg Maroo. “They learn social cues from watching each other’s behaviors, so having transparency of the glass walls gives us the flexibility to see other activities, but also control sound when we need to have smaller group gatherings.” But as much as they need flexibility, young students still need structure and guidance – even from their environment. In traditional classrooms, walls act as visual and physical boundaries. When those walls can move, the boundaries become less clear. The EUA team relied on flooring to provide students with visual cues to better define the space. They leveraged Interface’s extensive selection of carpet tile patterns and colors to differentiate the paths of hallways, the boundaries of classrooms and where they combined with collaborative areas.
Flooring material was even used to help relay the intent of a space. Each collaborative area is equipped with a wet zone using nora® rubber for the floor. In addition to a material change, the floor color also changes. “It serves as a visual connection for students. ‘When I do something messy, the floor looks like this. So, this is where I should go when I’m doing something messy,’” Walker says.

When students reach high school, learning needs have shifted towards preparing to enter the workforce or college. Developing high-level skills like time management, creative problem solving, and collaborating with peers is critical for successful independence as adults in the “real world.”
Repurposing a former health clinic, the district expanded Oconomowoc High School’s footprint with the addition of East Campus. With high ceilings, an open floorplan and industrial elements like exposed infrastructure and metal accents, East Campus has the feel of a young tech start-up or university lab – and that’s intentional.
“Creativity and innovation are important skills for building a successful career,” explains Maroo. “And the built environment is a huge driver in cultivating those skills. Companies like Google and Apple have spent billions creating offices that empower their employees to do their best work. We’re taking a page out of their books with East Campus.”

While there are classroom-like areas, most of East Campus is defined by vignettes. Comfortable clusters of chairs and couches are interspersed with hightop tables that sport built-in outlets. The goal is to provide students with options to select a space that best fits their learning style and the needs of a given assignment or project. Again, Interface carpet tile was instrumental in helping to define the space, using color and pattern to define the boundaries of walkways, collaborative spaces and independent study areas.
There was also a secondary purpose behind the startup atmosphere. To provide students with additional real-world experience, the district wanted to foster relationships with local businesses. The officelike environment of East Campus provides visiting professionals with a space to work when volunteering at the school while encouraging casual interactions for students to explore their curiosity more organically.









