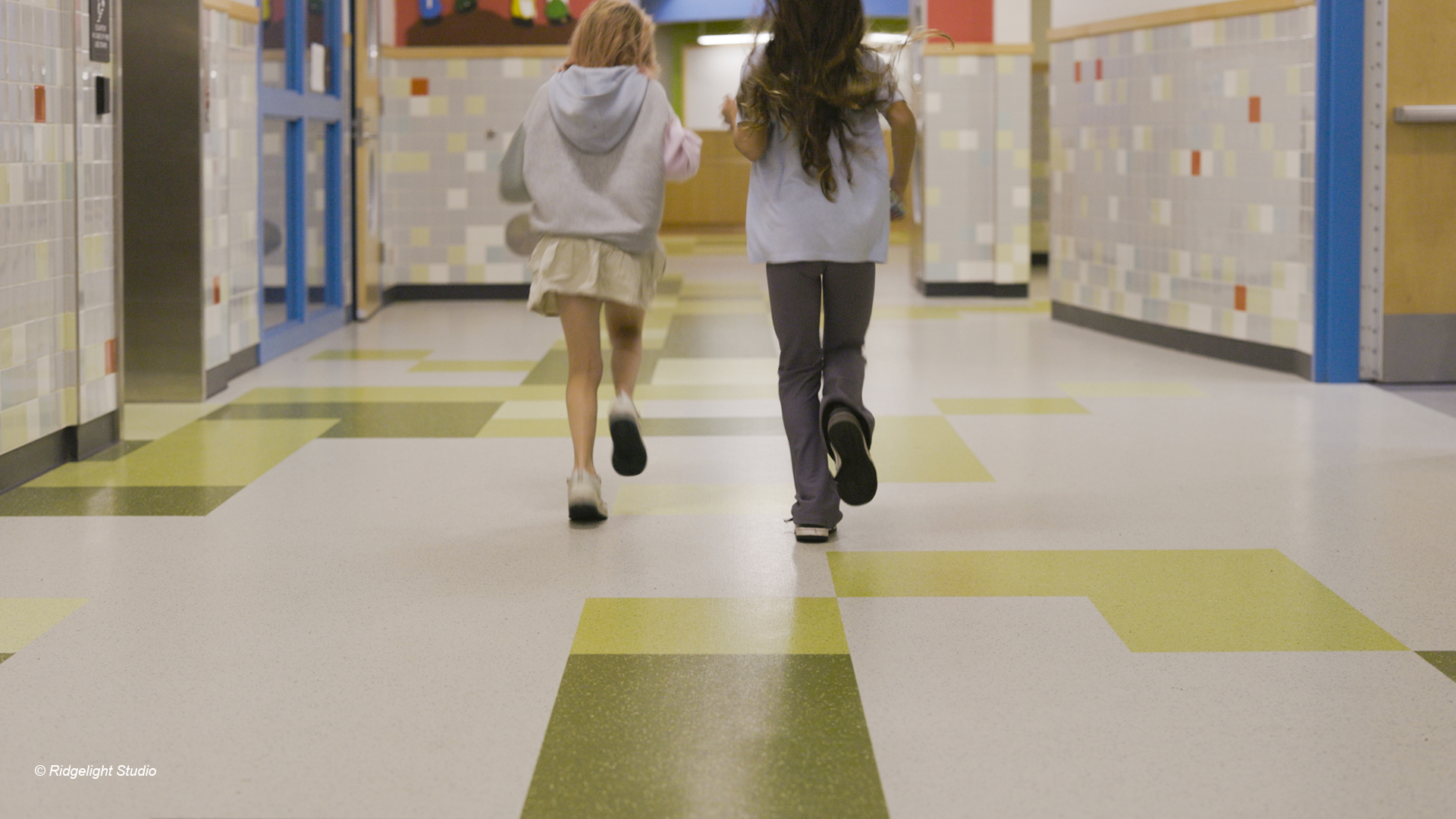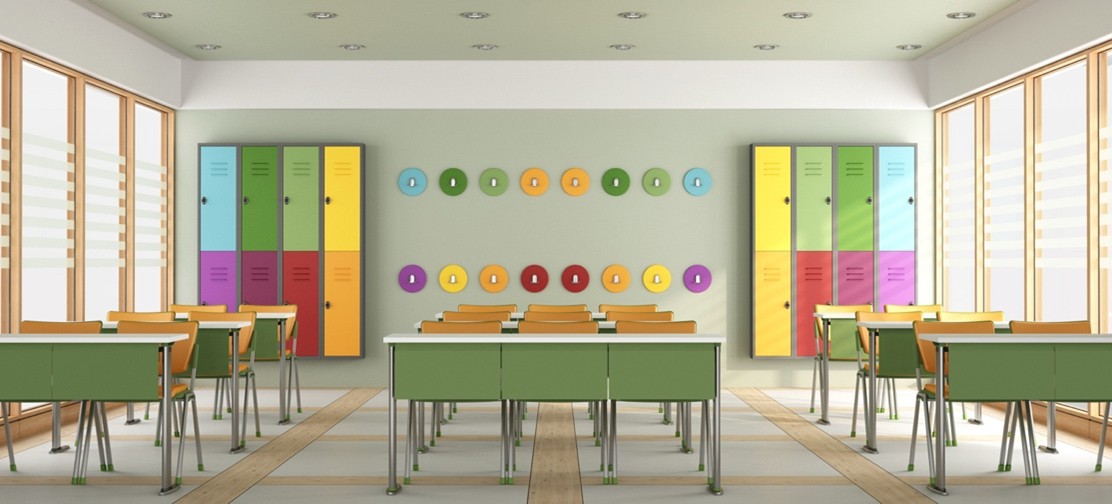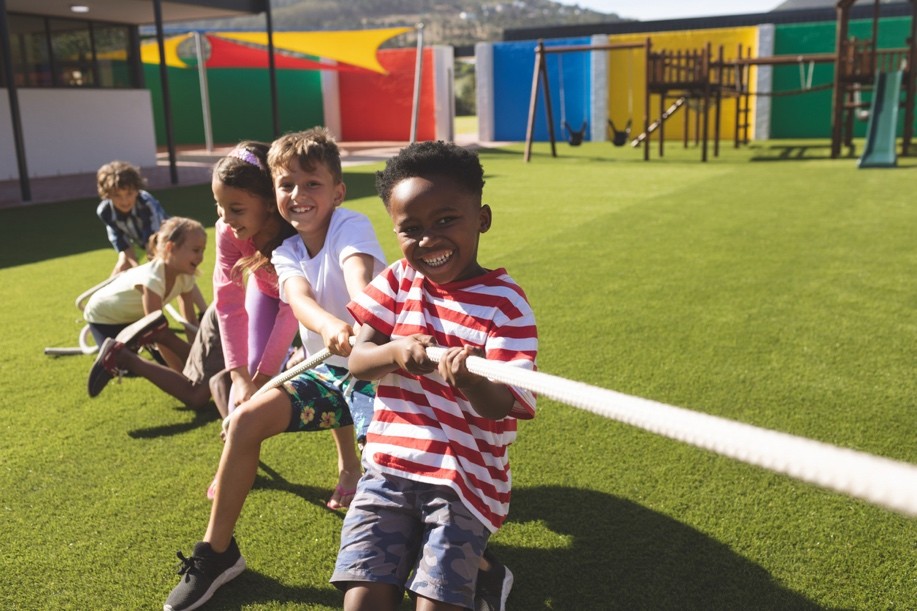K-12 school cafeteria design should focus on creating high efficiency serving lines that integrate behavioral nudges to promote healthy eating, maximize options by building in flexible floor plans and adaptable furniture, and make vibrant design choices that will provide a warm and welcoming space for students. Prioritize flow, flexibility, and positive vibes!
Flow: Create High Efficiency Serving Lines and Promote Health
High efficiency serving lines in school cafeterias should be the primary focus in any school cafeteria design strategy. Avoid bottlenecks and streamline the entire service area to avoid any stress and conflict for students waiting in line. Many schools now favor a simple linear model where food stations are placed in a straight line that allow students to move through quickly and easily. Create space between each food station, but not too much, so that students are discouraged from wandering around in circles and can instead focus on passing through one time to select food items.
Promote health by making use of behavioral nudges and using choice architecture designed to prioritize access and appeal of healthier food selections. This works especially well for elementary school students where fruits and vegetables are placed at eye level and are easier to reach. Arranging these foods in appealing and fun ways can also help nudge students toward selecting these options.
Along the streamlined path of food stations have clear labels and provide separate stations for foods that are vegetarian, vegan, or allergy free. A path that clearly leads to the allergy-friendly zones within the cafeteria can also be helpful.
Place multiple cashiers or cashless payment systems at the end of the service line. Scanning purchases can make the serving line more efficient, though cafeteria staff will also be needed to monitor purchasing.
Where the serving line spills out into the eating spaces, find ways to promote community. Design clear paths so that students can easily circulate around the room. Provide a minimum of three feet of space for students to walk between tables.
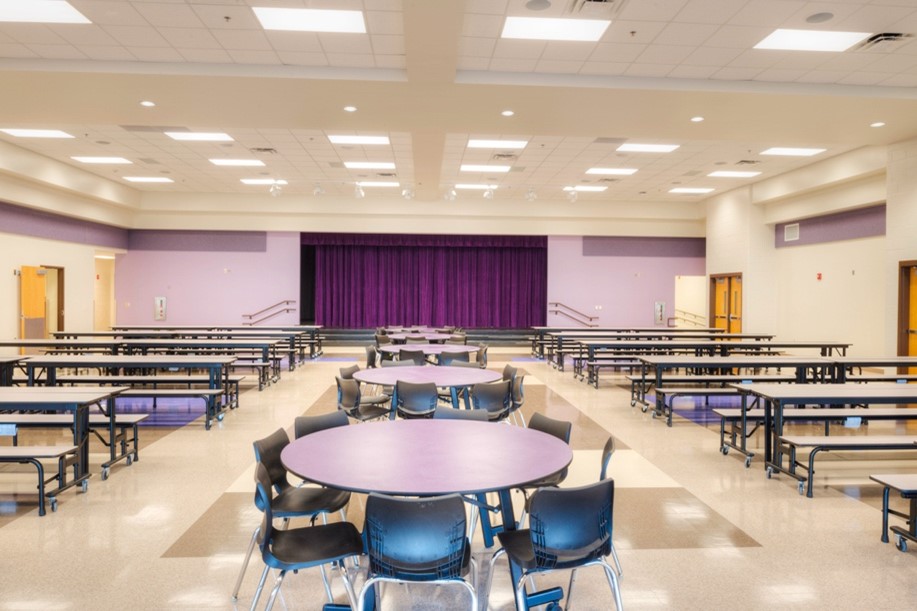
Flexibility: Maximize Use Options
As with most interior school designs, find ways to maximize the flexibility of the space. Purchase tables and chairs that can quickly be stacked to provide a space for other activities that take place in the cafeteria from school dances to PTA meetings.
Cafeterias are also frequently used as learning spaces and study halls, so be sure that seating can accommodate students working on projects or school assignments. Consider collaborative learning needs and ways to accommodate different size groups with flexible seating arrangements such as tables that can seat between two and twelve students.
Increasingly, schools are finding ways to generate extra income by renting out their auditoriums, gyms, and cafeterias to community members for events and meetings. Think about ways to boost your cafeteria design so that it will appeal to adults as well as children or teenagers. Some schools are broadening the possibilities of rental space to include cooking classes, weekend catering services, and fundraising dinners. Again, flexibility is key: modular tables, detachable chairs, and various room arrangements will expand your room rental options. For middle schools and high schools, consider adding tall bistro tables and stools to provide different options for eating and study.
When designing your cafeteria to double as a functional learning space, include plans for easy access to electrical outlets for students to recharge devices. Embedding outlets in tables or in the floor can avoid hazards created by power cords.
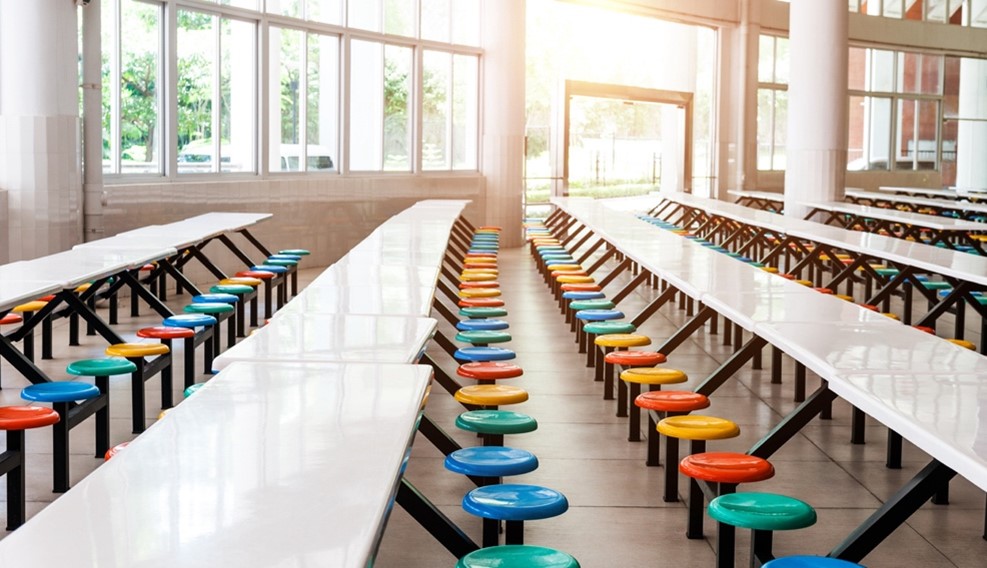
Positive Vibes: Create a Welcoming Space
School cafeterias should be designed with a focus on building community, providing comfort, and promoting socialization. This can be a tall order. Stay away from having an institutional look, but at the same time don’t go over the top with décor that will quickly become dated or stale. Copying the design of places where students choose to hang out after school can be an effective approach. Visit coffee shops, cafes, and outdoor spaces to gather possible design ideas and choices.
Choose warm and vivid colors, including installing colorful acoustic panels that can create a welcoming and engaging eating space for students while minimizing noise levels. Combining acoustic tile color choice with the overall color scheme for the space can simplify design choices. Many schools now use acoustic tiles on the ceilings and walls to reduce noise for a space that is typically uncarpeted.
Visual appeal can be enhanced by using large vibrant design elements such as wall murals and creative lighting. Connecting all parts of the cafeteria by color and design provides a calming experience for students. Design food stations, chairs, tables, and even trash receptables with matching color schemes. School design experts recommend strong and energizing warm colors such as red, orange, or yellow; different shades of purple and green are also good choices.
If at all possible, integrate your cafeteria with outdoor spaces and create eating opportunities in outdoor courtyards or covered patio areas. Many students appreciate the opportunity to escape to the outdoors during their lunch period. Incorporate seating that blends with nature and that is weather resistant, secured to the ground, and easy to keep clean.

Leslie Stebbins is the director of Research4Ed. She has more than twenty-five years of experience in higher education and K-12 learning and instructional design. She has an M.Ed. from the Technology Innovation & Education Program at the Harvard Graduate School of Education and a Master’s in Library and Information Science from Simmons College.


