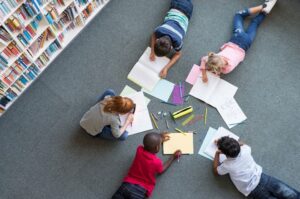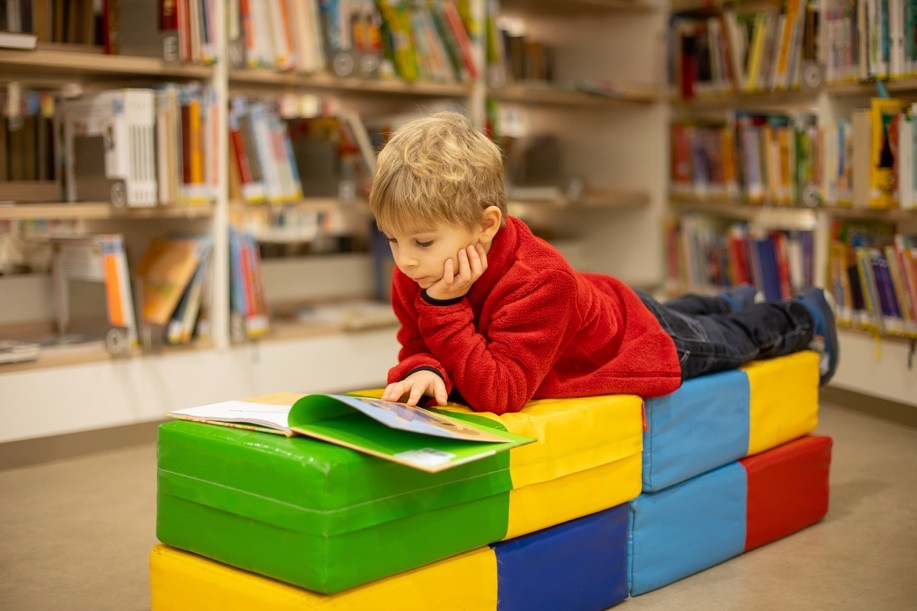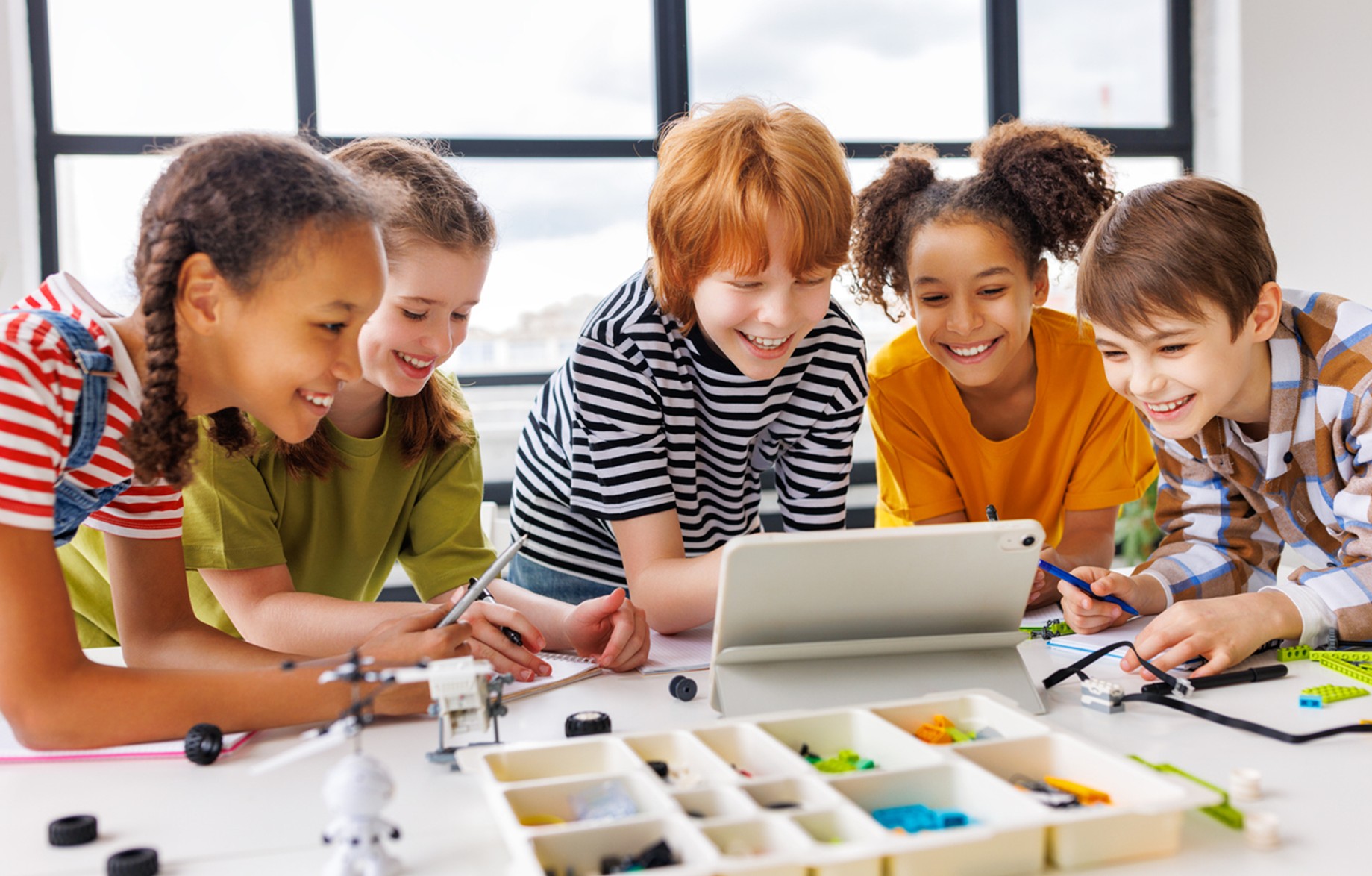Today’s next gen school libraries are vibrant, dynamic learning ecosystems that pulse with collaborative energy, technological innovation, and flexible functionality. This transformation represents one of the most significant shifts in educational space design over the past few decades.
From Quiet Sanctuaries to Collaborative Hubs
The traditional library model that dominated from the 1950s through the 1990s emphasized individual study, with rows of uniform tables, towering stacks, and clearly defined quiet zones. These spaces were designed around a single activity: silent reading and research using physical materials. The librarian’s desk sat prominently at the center, serving as both information hub and disciplinary watchtower.
Today’s school libraries have evolved into what many educators call “learning commons” or “media centers” – multifunctional spaces that accommodate diverse learning styles, collaborative projects, and digital literacy development. This shift reflects broader changes in pedagogical approaches, emphasizing active learning, critical thinking, and 21st-century skills over passive information consumption.
Modern library design recognizes that learning is inherently social. Students need spaces where they can engage in animated discussions about literature, work together on multimedia projects, and learn from peer collaboration. The new model embraces controlled noise levels and varied activity zones rather than enforcing uniform silence.

Supporting K-12 Developmental Needs
Effective school library design must account for the dramatic developmental differences between a kindergartener and a high school senior. Elementary students need lower shelving they can reach independently, colorful visual cues for navigation, and cozy reading nooks that feel safe and inviting. They benefit from clearly defined spaces that help them understand behavioral expectations – a storytelling area with carpet and cushions signals different behavior than a research zone with tables and computers.
Middle school students, navigating social complexities and identity formation, require spaces that offer both collaboration opportunities and privacy options. They need areas where they can work in small groups without feeling exposed to the entire library, as well as quiet corners for individual reflection and study.
High school students demand sophisticated spaces that prepare them for college and career environments. They need access to professional-grade technology, flexible furniture that can be reconfigured for different projects, and spaces that respect their growing independence while providing necessary support.

Essential Design Strategies for Modern School Libraries
Zone-Based Design
Create distinct areas for different activities and noise levels. A typical modern library might include a quiet reading zone, collaborative work areas, a presentation space, a maker area for hands-on projects, and a social hub near the entrance. Clear sight lines between zones help librarians supervise while maintaining the integrity of each space.
Flexible Furniture Solutions
Invest in mobile, modular furniture that can be quickly reconfigured. Wheeled tables, stackable chairs, and moveable shelving units allow the space to transform throughout the day. For budget-conscious schools, consider lightweight folding tables and chair carts that can be stored when not needed.
Technology Integration Throughout
Rather than confining technology to a single computer lab area, distribute devices and charging stations throughout the library. Ensure robust Wi-Fi coverage and provide various device options – tablets for younger students, laptops for research projects, and desktop computers for intensive work.
Natural Light and Comfortable Environments
Maximize natural light wherever possible, as it improves mood, reduces eye strain, and creates a more welcoming atmosphere. When renovation isn’t feasible, use full-spectrum LED lighting and consider light therapy lamps in darker corners. Add plants, comfortable seating options, and warm color schemes to create a more home-like environment.
Clear Wayfinding and Organization
Students should be able to navigate the library independently. Use color-coding, clear signage at appropriate heights, and logical organization systems. For elementary schools, picture-based signs can help pre-readers navigate successfully.
Variety in Seating Options
Provide diverse seating to accommodate different learning preferences and physical needs. Include traditional chairs and tables, standing-height work surfaces, soft seating areas, floor cushions, and wobble chairs for students who need movement. Many of these options can be found affordably at thrift stores or through community donations.
Maker Spaces and Hands-On Learning Areas
Designate areas for creative projects, STEAM activities, and hands-on learning. This doesn’t require expensive equipment – start with basic supplies like cardboard, tape, simple robotics kits, or even a sewing machine. Many maker space materials can be sourced through community partnerships or grants.
Acoustic Design Considerations
Use soft materials like rugs, curtains, and upholstered furniture to absorb sound and create comfortable acoustic environments. Strategic placement of these materials can help define zones naturally while managing noise levels.
Storage Solutions That Support Learning
Design storage that makes materials accessible to students while maintaining organization. Open shelving for frequently used items, labeled bins for supplies, and student-accessible storage for ongoing projects help maintain the space’s functionality.
Outdoor Learning Connections
When possible, create connections to outdoor learning spaces through large windows, patio access, or even just garden views. For schools without outdoor options, bring nature inside through plants, natural materials, and nature-themed artwork.
Budget-Friendly Implementation Strategies
Many transformative design elements don’t require major construction or expensive purchases. Rearranging existing furniture can create new zones and traffic patterns. Paint and removable wall decals can define spaces and add visual interest at minimal cost. Community partnerships often yield donated furniture, supplies, or volunteer labor for improvement projects.
Consider phased implementation, focusing first on changes that provide the biggest impact for the lowest cost. Simple additions like floor lamps, area rugs, and plants can dramatically improve a space’s warmth and functionality while staying within tight budgets.
Looking Forward
The modern school library serves as the heart of 21st-century learning, where students develop not just traditional literacy skills but also digital citizenship, critical thinking, and collaborative problem-solving abilities. By thoughtfully designing these spaces to be flexible, inclusive, and responsive to diverse learning needs, schools create environments where all students can thrive.
The most successful library transformations happen when the design process includes input from students, teachers, and librarians who will use the space daily. Their insights ensure that theoretical design concepts translate into practical, functional learning environments that truly serve their educational community.

Leslie Stebbins is the director of Research4Ed. She has more than twenty-five years of experience in higher education and K-12 learning. Her clients include Harvard University, the U.S. Department of Education, Tufts University, and the Gates Foundation. She has an M.Ed. from the Technology Innovation & Education Program at the Harvard Graduate School of Education and a Master’s in Library and Information Science from Simmons College. https://www.linkedin.com/in/lesliestebbins/








