EDspaces 2021 keynote shares how he changed education in Pittsburgh through his nonprofit Manchester Bidwell Corporation

EDspaces 2021 keynote Bill Strickland, a Pittsburgh education leader who believes learning environments can build hope
Q: It seems like so much of your own story and success begins with the seeds planted by public high school art teacher Mr. Ross. What was it about him that motivated you? What do you think he saw in you that you couldn’t see?
A: Frank Ross saw in me a deep desire to make sense of my life and to achieve something of significance. He recognized that ability long before I did and created an environment in which I could learn and be mentored. It is that sustained relationship that I had with Frank and the excitement he brought to ceramics that literally changed the trajectory of my life down to the present day.
Q: You established the Manchester Craftsmen’s Guild in 1968, when you were still a student at the University of Pittsburgh, to help at-risk youth find purpose through the arts. Was this a way of giving back to your own community?
A: Ceramics was the key to what drove me at that time. It provided an opportunity for a skill set that I could muster and gave me an opportunity to share that skill with others. That is why I founded Manchester Craftsmen’s Guild: to give that opening in life to kids like myself, and that experience continues to this very day.
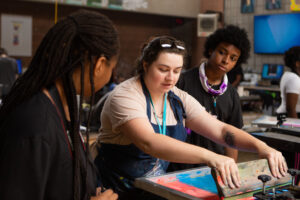
Technical and arts training shines at Bidwell Training Center (BTC) and Manchester Craftsmen’s Guild (MCG), Pittsburgh, where Bill Strickland envisioned well-designed environments to help students overcome adversity.
Q: Soon after, in the early 1970s, you were asked to lead the Bidwell Center, devoted to providing hands-on career training to the unemployed. Did you ever anticipate the impact this vocational program would have?
A: The Bidwell Training Center grew directly from the learning experience I assumed later at Manchester Craftsmen’s Guild. I did anticipate the impact Bidwell would have because it directly affected the economic life of our students and provided them with a way out of their stressful lives. We now have generations that have gone through it and achieved academic vitality.
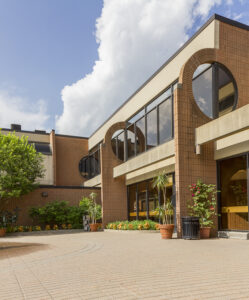
Daylight and greenery are foundational design essentials at BTC and MCG
Q: The Bidwell Center is also a great example of human-centered design, filled with artwork and greenery. What was your vision?
A: I designed Bidwell Training Center to reflect a positive and well-run facility that created hope in its students through physical beauty and powerful aesthetics. I learned early on that environment drives behavior and the environment offers that to students on a daily basis as illustrated by the respect the students give the facility and the environment of calm and nurturing that remains in place today.
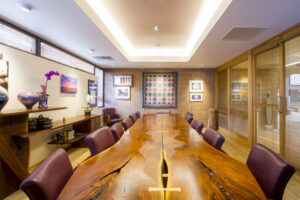 \
\
Despite their inner-city location, BTC and MCG Pittsburgh provide opportunities to excel in technical training, craft, and the arts.
Q: The expansion of the Bidwell Center is significant. Can you tell me about some of the ways it’s grown?
A: I am most proud of the way in which Bidwell Training Center has developed a responsive curriculum to changing technology—our work in artificial intelligence and training future technicians for this evolving industry, and adapting our horticulture program to food propagation and enterprise as we believe the technology of the future will be greenhouse-inspired. Associated with this is our full commitment to medical technology and associated training programs that will position the school well for the short- and long- term future.
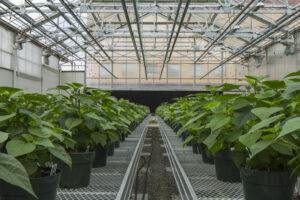
The student-focused Drew Mathieson Greenhouse (DMG) at Bidwell Training Center (BTC) supports a thriving horticulture technology program.
Q: Why do you think Manchester Bidwell has become such a successful model for social change?
A: Manchester Bidwell adapted a strategy of building its curriculum around industry needs and the needs of its students. Also, having recruited a superior training staff made up of individuals trained in the industry has ensured our curriculums are relevant, timely, and current.
Q: How can design bolster self-confidence in its students?
A: The key elements in building a successful center are superior facilities, an industry-trained faculty that will never give up on its students, and a pool of students who have been selected based on interest and academic potential. You must create an affirmative learning environment where students can and will be encouraged to learn.
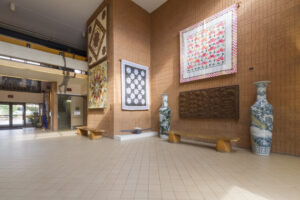
Bill Strickland makes the case for gallery space, art, and daylight in schools, which he calls a “design movement”.
Q: All these decades later, you continue to make Pittsburgh your home. What is it about the city that you love so much?
A: I am enthralled with Pittsburgh because of its ethnic diversity, its corporate and philanthropic community, and an environment that is relatively safe in order to raise a family. Pittsburgh is a place of possibility.
Q: How do you want to see the Manchester Bidwell Corporation enterprise grow in the future?
A: I want to see Manchester Bidwell Corporation replicate its program and methodology in building centers throughout the world. We have 10 centers currently open and hope to double that number in the next several years.
Q: What is one of the greatest lessons you’ve learned along this imaginative journey of yours?
A: The greatest lesson is to believe in people, believe in yourself, and never give up.








