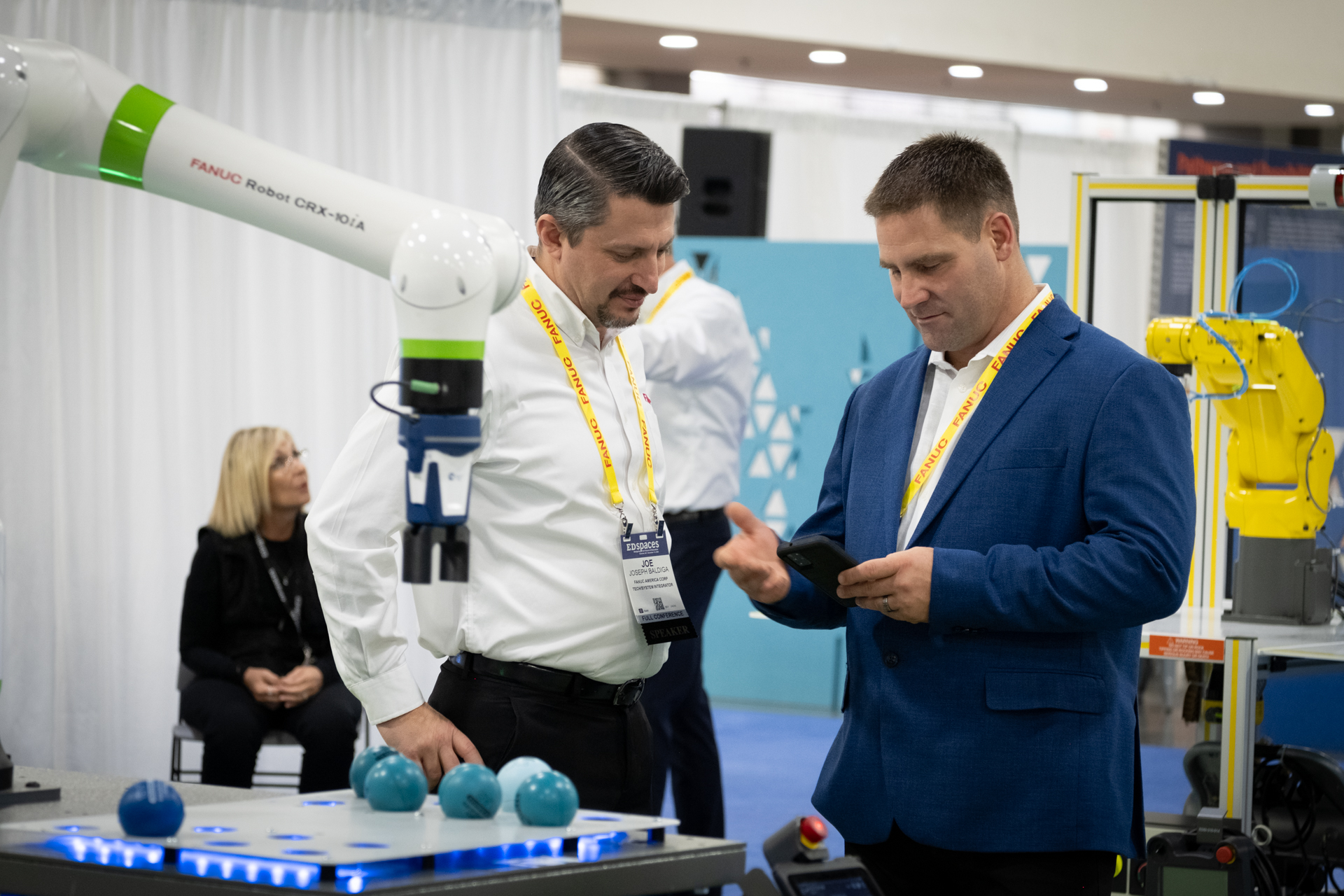About EDspaces
Scholarship Program
Why Attend
News
What Do Teachers Need? How to Design Schools with Educators in Mind
Braving the Storm: Shelter Guide for Schools
The Art and Science of Building Modern CTE Learning Spaces
How Can the Physical Design of a Classroom Foster Student Agency?
Six Neuro-Diverse Design Strategies that Strengthen Learning for All Students
Designing the Future-Ready School Library: 5 Critical Elements
UPCOMING EVENTS
EDspaces
NOVEMBER 12-14, 2024
Join your community in Houston, TX, Nov. 12-14, 2024, for collaboration and sharing of ideas to create spaces where students and teachers thrive. Stay ahead of trends, build relationships, expand your knowledge, and discover new opportunities at EDspaces. Once again co-located with the AIA CAE Fall Conference and the Campus Safety Conference, this is the best place to be for discussions and innovations driving the future of the built learning environment.
CSC@EDspaces
NOVEMBER 12-14, 2024
Every day, you must balance safety, teaching and learning, school operations and culture, and the surrounding community, creating a complex environment and set of priorities. This is one of the reasons EDspaces is excited to have the Campus Safety Conference (CSC) co-locate with us again in Houston. This strategic partnership is a natural progression as mental health and campus physical safety go hand in hand with classroom design to create the spaces where students and teachers thrive.
Campus Safety Conference
July 8-10, 2024
Registration is open for CSC 2024 being hosted in Atlanta, GA on July 8-10, 2024. CSC is dedicated to being the foremost national authority event, fostering safe and secure campus environments across K-12, higher education, and corporate sectors. Register by April 30 to securing Study Rate savings! Learn more about CSC >>>
EDspaces is Presented in Collaboration With:
EDspaces is Co-located with:
























