EDfacility Tours
EDspaces explores a variety of learning environments from Pre-K through Higher Education. Enhance your EDspaces experience through expeditionary learning in and around Houston, touring education institutions with different innovations transforming the places where students learn.
All tours include an educational component in a variety of learning environments, and each qualifies for multiple AIA LU/HSW and IDCEC CEU/HSW credits.
Tours have a limited number of participants to maximize your experience. Select your tour(s) as an add-on during registration. The price of each is listed below each description
Please note: One tour is included in the Architect/Designer full conference registration; all others must purchase a ticket. Architects/Designers may purchase a ticket to participate in a second tour at a different time from the first tour choice.
Buses will depart from and return to the GCCC Level 2, East Connector.
Please check in no later than 15 Minutes before departure time to have your badge scanned.
Tour Partner

Tuesday, November 4 Tours
The price is $165 per tour; Preregistration is required.
K12 ED Facility Tour A; 12:00 PM - 5:00 PM - (Credit: 3 AIA LU/HSW, 3 IDCEC CEU/HSW)
Grandview Heights Middle School and High School
Architect of Record: Moody Nolan
Design Architect: Perkins&Will
(Credit: 3 AIA LU/HSW, 3 IDCEC CEU/HSW)
 Grandview Heights Schools’ renovated high school and newly constructed middle school form a unified 4–12 campus that supports collaboration and connection among all students. Shared dining and athletic spaces link the two schools and enable resource sharing across grade levels. Classroom clusters surround open collaboration commons, with glass walls and garage-style doors encouraging interaction between students and instructors. Visitors will experience a cohesive design language of transparency, natural light, and flexible, open spaces, where exposed structure and natural materials create an adaptable, collaborative learning environment.
Grandview Heights Schools’ renovated high school and newly constructed middle school form a unified 4–12 campus that supports collaboration and connection among all students. Shared dining and athletic spaces link the two schools and enable resource sharing across grade levels. Classroom clusters surround open collaboration commons, with glass walls and garage-style doors encouraging interaction between students and instructors. Visitors will experience a cohesive design language of transparency, natural light, and flexible, open spaces, where exposed structure and natural materials create an adaptable, collaborative learning environment.
Delaware Area Career Center
Architect: SHP
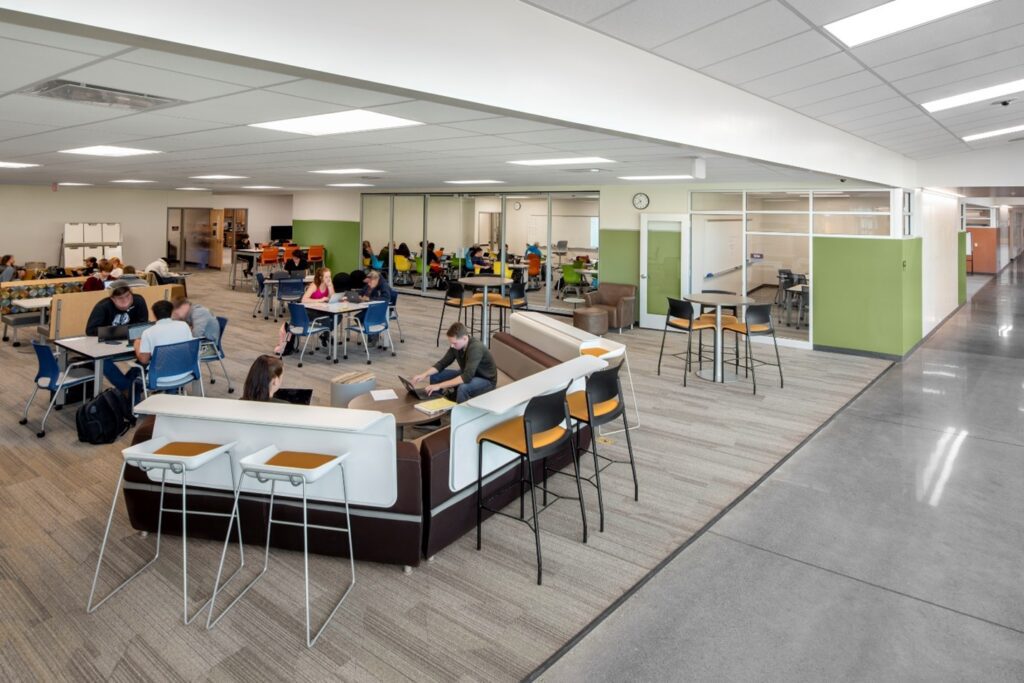 Delaware Area Career Center is a cutting-edge Career Tech facility designed for efficiency and innovation. The renovated and expanded South Campus serves as the unified home of DACC, merging the previously separate North Campus into the South to create one cohesive environment. At its core lies a vibrant common space linking high and low bay spaces, fostering collaboration across disciplines. Flexible, 21st-century learning environments support team-teaching and integrated academics. The facility serves high school students in career pathways including Engineering Technology, Construction, and Welding. It also supports customer service-oriented programs such as cosmetology and early childhood education, showcasing spaces built for both students and the public.
Delaware Area Career Center is a cutting-edge Career Tech facility designed for efficiency and innovation. The renovated and expanded South Campus serves as the unified home of DACC, merging the previously separate North Campus into the South to create one cohesive environment. At its core lies a vibrant common space linking high and low bay spaces, fostering collaboration across disciplines. Flexible, 21st-century learning environments support team-teaching and integrated academics. The facility serves high school students in career pathways including Engineering Technology, Construction, and Welding. It also supports customer service-oriented programs such as cosmetology and early childhood education, showcasing spaces built for both students and the public.
Upper Arlington High School
Architect of Record and Design Architect for Athletics: Moody Nolan
Design Architect: Perkins&Will
- Red Award, Education, IIDA Illinois, 2024
- John Shaw Award, 2024
- Best of Year Finalist, Early Education, Interior Design Magazine, 2023
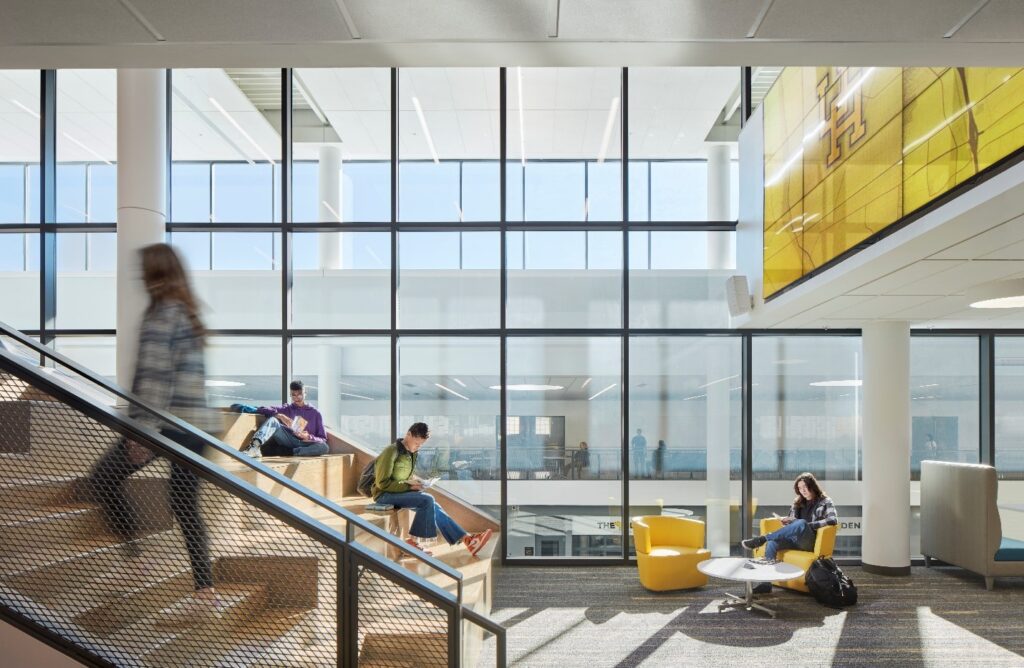 Upper Arlington High School builds on the district’s celebrated arts and athletics programs, bringing them together within a future-ready learning environment. At the heart of the school is Golden Bear Boulevard, a wide, light-filled corridor that connects academic, arts, and athletic spaces as a central gathering place. Flexible furniture and open lounge areas throughout the building support a variety of academic and social activities. The arts wing includes a 1,500-seat auditorium, black box theater, and music classrooms for band, orchestra, and chorus. Athletic facilities feature a natatorium, a multipurpose gym, a varsity competition gym, and renovated outdoor fields.
Upper Arlington High School builds on the district’s celebrated arts and athletics programs, bringing them together within a future-ready learning environment. At the heart of the school is Golden Bear Boulevard, a wide, light-filled corridor that connects academic, arts, and athletic spaces as a central gathering place. Flexible furniture and open lounge areas throughout the building support a variety of academic and social activities. The arts wing includes a 1,500-seat auditorium, black box theater, and music classrooms for band, orchestra, and chorus. Athletic facilities feature a natatorium, a multipurpose gym, a varsity competition gym, and renovated outdoor fields.
K12 ED Facility Tour B; 12:00 PM - 5:00 PM - (Credit: 3 AIA LU/HSW, 3 IDCEC CEU/HSW)
St. Charles Preparatory School
Architect: Triad Architects + Robert Corna Architects
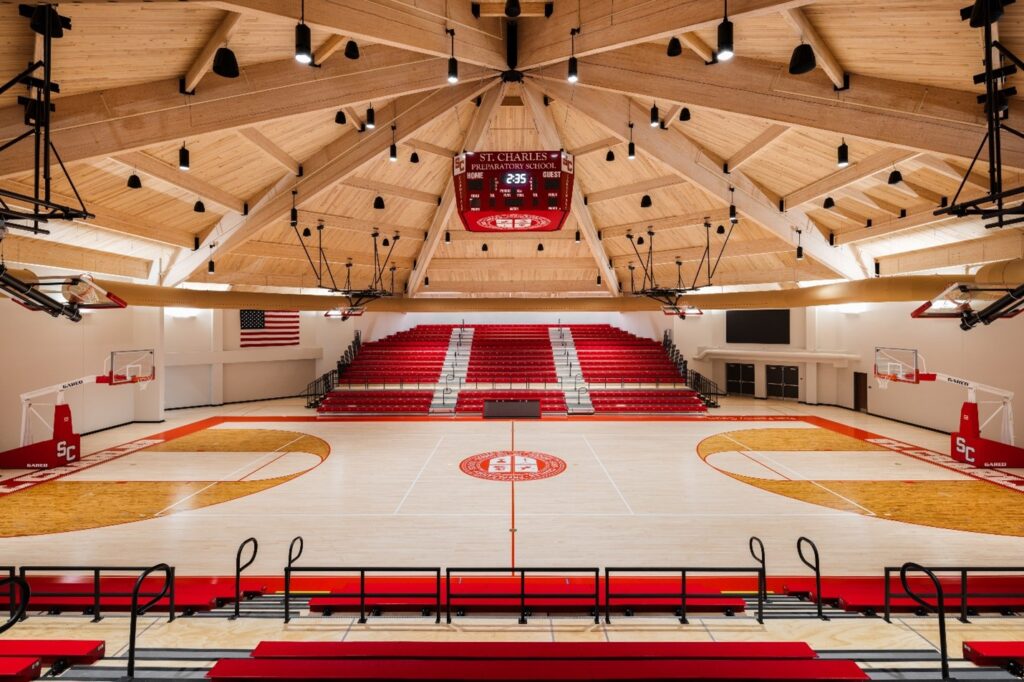 Two distinct projects have re-energized the St. Charles campus: the Brotherhood Center renovation transformed a decommissioned gym into a four-story media and resource hub with classrooms, study areas, and collaborative spaces, while also updating existing classrooms into restrooms, breakout zones, and conference rooms. Complementing this, the new St. Charles Convocation Center features state-of-the-art locker rooms and athletic facilities designed for peak performance and comfort. A landscaped plaza enhances the experience, offering a flexible venue for gatherings. Both projects reflect a shared commitment to innovation, functionality, and aesthetics — providing modern, dynamic environments that support academic, athletic, and community engagement.
Two distinct projects have re-energized the St. Charles campus: the Brotherhood Center renovation transformed a decommissioned gym into a four-story media and resource hub with classrooms, study areas, and collaborative spaces, while also updating existing classrooms into restrooms, breakout zones, and conference rooms. Complementing this, the new St. Charles Convocation Center features state-of-the-art locker rooms and athletic facilities designed for peak performance and comfort. A landscaped plaza enhances the experience, offering a flexible venue for gatherings. Both projects reflect a shared commitment to innovation, functionality, and aesthetics — providing modern, dynamic environments that support academic, athletic, and community engagement.
Metro Early College Middle and High School
Architect of Record: Moody Nolan
Design Architect: Perkins&Will
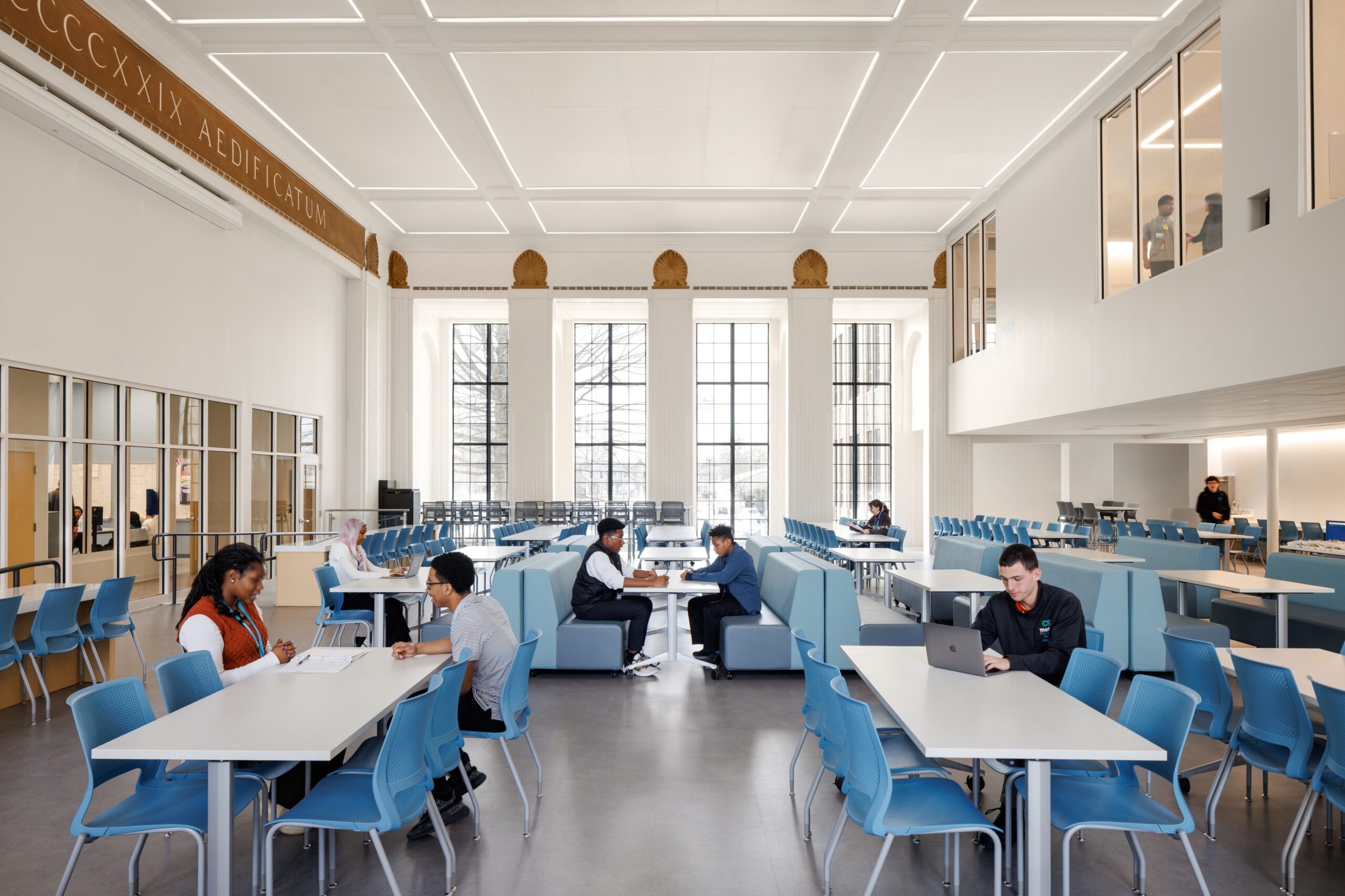 Originally built in 1929 as the first middle school in the United States, Indianola Middle School has been thoughtfully restored and adapted into a contemporary STEM-focused campus for Metro Early College Middle and High School. Attendees will experience original Art Deco architectural details paired with new state-of-the-art laboratories, learning studios, and collaborative spaces. The tour will also highlight the creative reuse of spaces, including the former auditorium, which has been repurposed into dining and social areas. The project demonstrates how historic preservation can meet modern educational needs, offering students a connected, flexible environment rooted in history.
Originally built in 1929 as the first middle school in the United States, Indianola Middle School has been thoughtfully restored and adapted into a contemporary STEM-focused campus for Metro Early College Middle and High School. Attendees will experience original Art Deco architectural details paired with new state-of-the-art laboratories, learning studios, and collaborative spaces. The tour will also highlight the creative reuse of spaces, including the former auditorium, which has been repurposed into dining and social areas. The project demonstrates how historic preservation can meet modern educational needs, offering students a connected, flexible environment rooted in history.
St Mary School German Village
Architect: MKC Architects
- 2024 AIA Award Winner
- Large Project
- Architectural Detail
- 2024 James B. Recchie Design Award
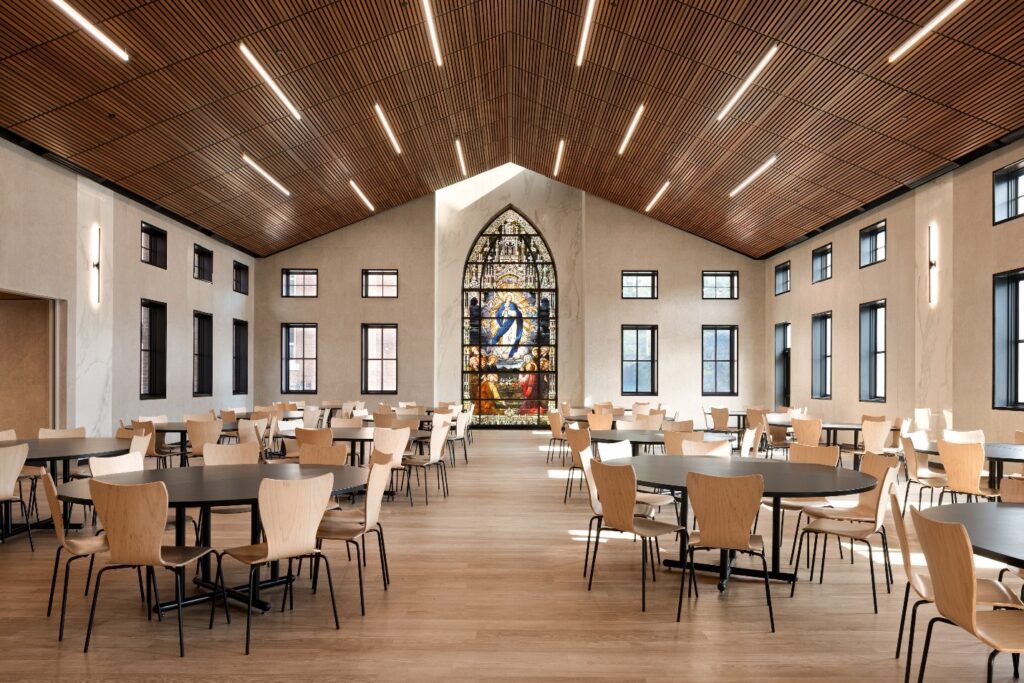 St. Mary School in historic German Village, Columbus, Ohio, recently completed a transformative $18 million renovation and expansion to meet the growing needs of its K–8 student body. The project added 14,000 square feet of new space and renovated 80% of the existing building, increasing capacity to serve up to 500 students. The revitalized campus blends historic preservation with modern educational design, honoring its rich Catholic heritage while creating spaces for contemporary learning. A major highlight is Heritage Hall, a versatile dining and community area featuring a restored stained-glass window of the Assumption of Mary. The school also introduced “The Hub,” a vibrant, two-story media center that offers flexible zones for collaboration, independent study, and technology use. Enhancing both function and creativity, a sculptural staircase — dubbed the “Yellow Stair” — serves as a focal point, combining circulation, storage, and workspace. The renovation ensures students have access to a safe, inspiring, and future-ready learning environment rooted in tradition.
St. Mary School in historic German Village, Columbus, Ohio, recently completed a transformative $18 million renovation and expansion to meet the growing needs of its K–8 student body. The project added 14,000 square feet of new space and renovated 80% of the existing building, increasing capacity to serve up to 500 students. The revitalized campus blends historic preservation with modern educational design, honoring its rich Catholic heritage while creating spaces for contemporary learning. A major highlight is Heritage Hall, a versatile dining and community area featuring a restored stained-glass window of the Assumption of Mary. The school also introduced “The Hub,” a vibrant, two-story media center that offers flexible zones for collaboration, independent study, and technology use. Enhancing both function and creativity, a sculptural staircase — dubbed the “Yellow Stair” — serves as a focal point, combining circulation, storage, and workspace. The renovation ensures students have access to a safe, inspiring, and future-ready learning environment rooted in tradition.
Buses will depart from and return to the GCCC Level 2, East Connector.
Please check in no later than 11:45 AM to have your badge scanned a NOON departure time.
Friday, November 7 Tours
The price is $165 per tour; Preregistration is required.
K12 ED Facility Tour C; 10:30 AM - 3:30 PM - (Credit: 3 AIA LU/HSW, 3 IDCEC CEU/HSW)
Minerva Park Middle School
Architect: Triad Architects
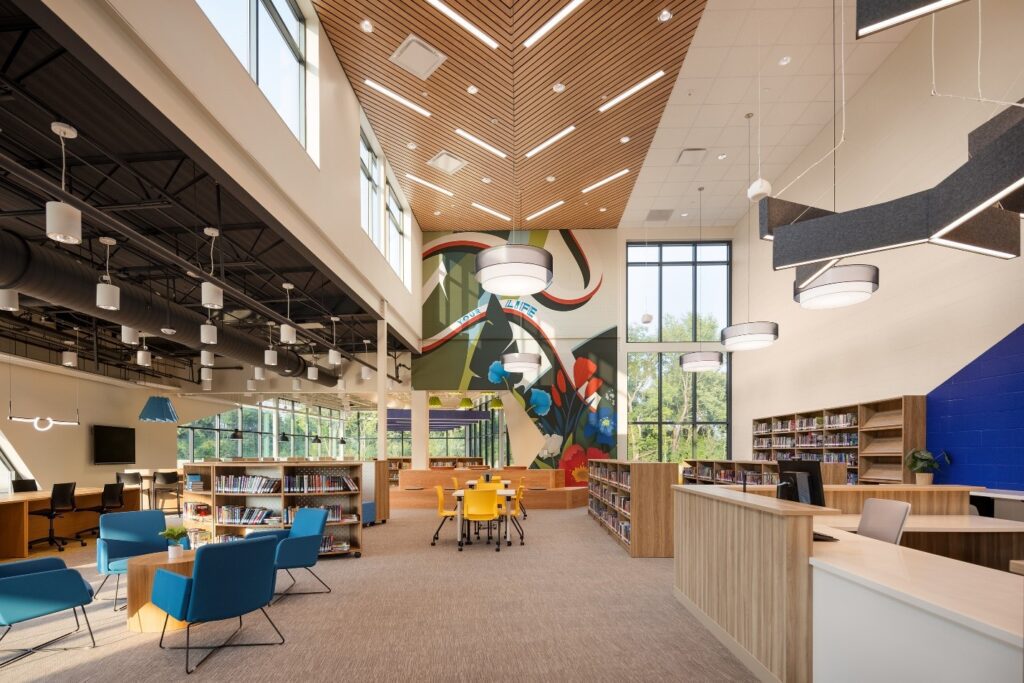 Minerva Park Middle School offers a dynamic, student-centered learning environment designed to foster creativity, innovation, and connection. The building features warm, modern classrooms with vibrant accents, floor-to-ceiling glazing, and industrial finishes that encourage focus and spark imagination. Corridor seating nooks filled with soft seating, bold colors, and interactive technology invite students to collaborate and shape their own educational experience. Art and engineering studios on the lower level open directly to the park, providing constant inspiration and access to cutting-edge tools like CNC machines, 3D printers, and laser cutters. Tiered seating areas mirror the outdoor amphitheater, supporting informal learning and social interaction. Every design element — from materials to spatial organization — was crafted to create an engaging, inclusive environment that nurtures curiosity and prepares students for future success.
Minerva Park Middle School offers a dynamic, student-centered learning environment designed to foster creativity, innovation, and connection. The building features warm, modern classrooms with vibrant accents, floor-to-ceiling glazing, and industrial finishes that encourage focus and spark imagination. Corridor seating nooks filled with soft seating, bold colors, and interactive technology invite students to collaborate and shape their own educational experience. Art and engineering studios on the lower level open directly to the park, providing constant inspiration and access to cutting-edge tools like CNC machines, 3D printers, and laser cutters. Tiered seating areas mirror the outdoor amphitheater, supporting informal learning and social interaction. Every design element — from materials to spatial organization — was crafted to create an engaging, inclusive environment that nurtures curiosity and prepares students for future success.
Kipp Columbus Campus
Architect: Moody Nolan
- Honor Award, AIA Ohio Chapter, 2018
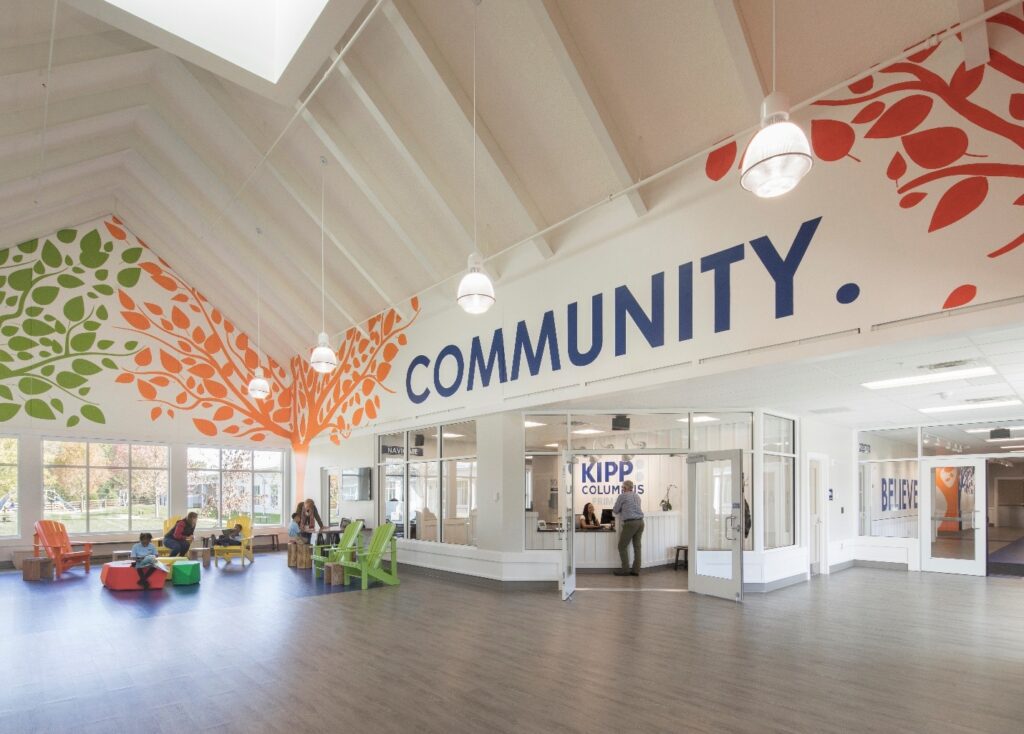 Situated on a former golf course, the KIPP Columbus Campus draws inspiration from its agrarian past through a series of contemporary barn forms to create a campus that includes an Early Learning Center, Primary, Elementary, Middle, and High Schools, an Environmental Center, and an Athletics and Wellness Complex. Learning environments are designed to maximize connections to the outdoors, with expansive glass openings and extended outdoor classrooms. Outdoor gathering spaces and classrooms allow students to engage directly with the landscape, emphasizing sustainability and hands-on learning. Visitors will explore how intentional indoor-outdoor connections cultivate environmental stewardship and a deeper sense of community.
Situated on a former golf course, the KIPP Columbus Campus draws inspiration from its agrarian past through a series of contemporary barn forms to create a campus that includes an Early Learning Center, Primary, Elementary, Middle, and High Schools, an Environmental Center, and an Athletics and Wellness Complex. Learning environments are designed to maximize connections to the outdoors, with expansive glass openings and extended outdoor classrooms. Outdoor gathering spaces and classrooms allow students to engage directly with the landscape, emphasizing sustainability and hands-on learning. Visitors will explore how intentional indoor-outdoor connections cultivate environmental stewardship and a deeper sense of community.
Minerva France Elementary
Architect: Triad Architects
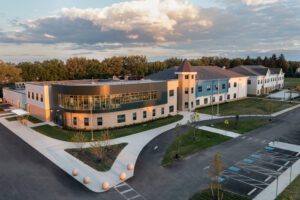 Minerva France Elementary School was designed to ignite curiosity and celebrate the joy of learning. From its earliest concept, the school’s design team worked hand-in-hand with the community to create an environment that reflects the site’s playful history while meeting the needs of today’s learners. Corridors inspired by rollercoasters and golf course paths create movement and discovery, while flexible classrooms and breakout spaces support collaboration and individualized learning. Bright colors, natural light, and varied materials energize each space and nurture a sense of belonging. Custom graphics, intuitive wayfinding, and furniture selected for comfort and adaptability make the school a place where students feel at home, inspired to explore, and proud to be part of their community.
Minerva France Elementary School was designed to ignite curiosity and celebrate the joy of learning. From its earliest concept, the school’s design team worked hand-in-hand with the community to create an environment that reflects the site’s playful history while meeting the needs of today’s learners. Corridors inspired by rollercoasters and golf course paths create movement and discovery, while flexible classrooms and breakout spaces support collaboration and individualized learning. Bright colors, natural light, and varied materials energize each space and nurture a sense of belonging. Custom graphics, intuitive wayfinding, and furniture selected for comfort and adaptability make the school a place where students feel at home, inspired to explore, and proud to be part of their community.
Higher ED Facility Tour D; 10:30 AM - 3:30 PM - (Credit: 3 AIA LU/HSW, 3 IDCEC CEU/HSW)
The Ohio State University
Architects of Record: HKS Architects, Moody Nolan, DLR Group, M+A Design, Acock Associates
Design Architects: Perkins + Will, Robert A.M. Stern Architects, GRAD Architects, ikon.5 architects, Pelli Clarke + Partners, Smith-Miller + Hawkinson Architects
(Credit: 3 AIA LU/HSW, 3 IDCEC CEU/HSW)
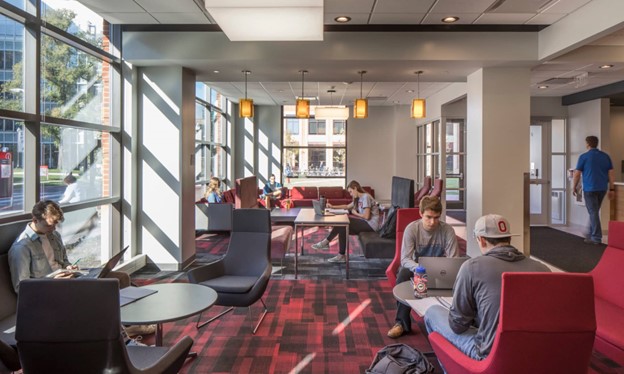 The Ohio State University is building the campus of the future to support teaching, learning and research. Attendees at EDspaces will tour the latest building projects and innovative learning spaces including the North Residential District, Mars G. Fontana Lab, the Arts District, Keenan Center for Entrepreneurship, Jane E. Heminger Hall, Interdisciplinary Health Sciences Center, Pelotonia Research Center, the Energy Advancement and Innovation Center, and more. Learn how Ohio State’s Framework Plan serves as a roadmap that guides decisions about how the Columbus campus will develop and transform over the next several decades. Visit buildingthefuture.osu.edu to view additional construction projects on Ohio State’s Columbus campus.
The Ohio State University is building the campus of the future to support teaching, learning and research. Attendees at EDspaces will tour the latest building projects and innovative learning spaces including the North Residential District, Mars G. Fontana Lab, the Arts District, Keenan Center for Entrepreneurship, Jane E. Heminger Hall, Interdisciplinary Health Sciences Center, Pelotonia Research Center, the Energy Advancement and Innovation Center, and more. Learn how Ohio State’s Framework Plan serves as a roadmap that guides decisions about how the Columbus campus will develop and transform over the next several decades. Visit buildingthefuture.osu.edu to view additional construction projects on Ohio State’s Columbus campus.
Buses will depart from and return to the GCCC Level 2, East Connector.
Please check in no later than 10:15 AM at the Transportation South Transit to have your badge scanned a 10:30 AM departure time.
