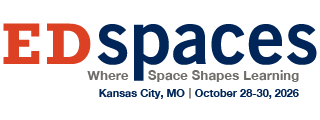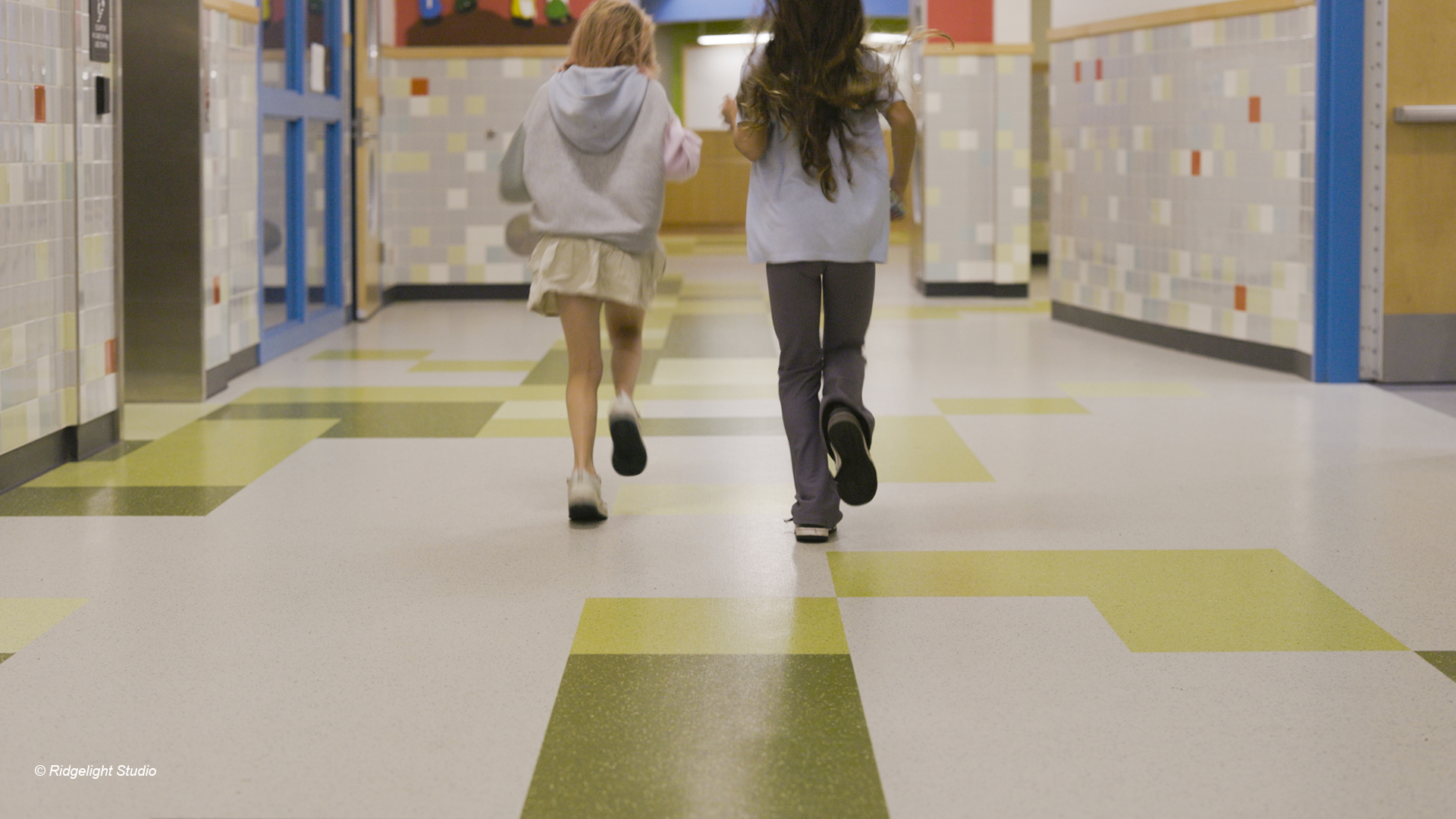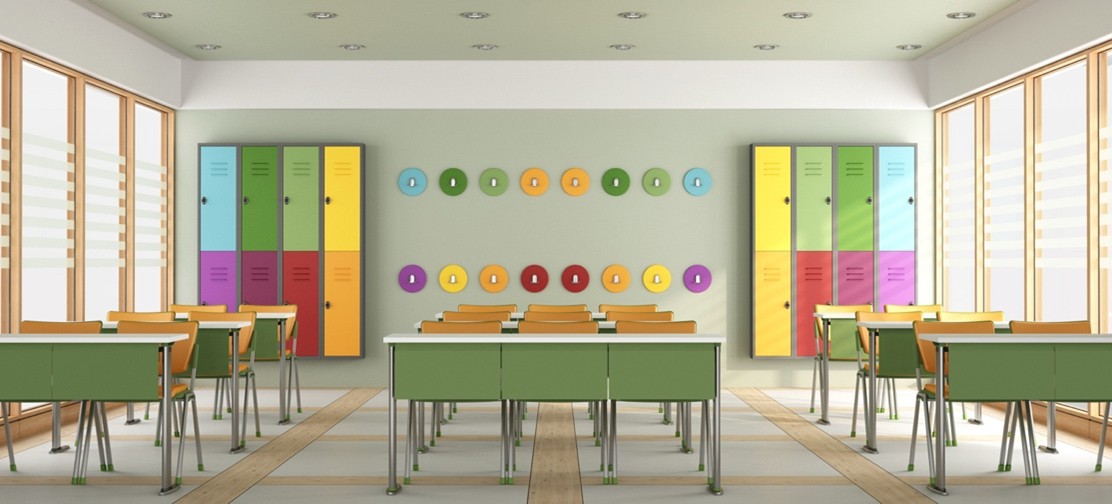New York-based PBDW Architects create a stunning multi-functional building on the Williams College campus in Williamstown, Massachusetts.
Prior to the 2019 arrival of Fellows Hall at Williams College, in Williamstown, Massachusetts, students pursuing the 10-month-long intensive Center for Development Economics (CDE) master’s degree program lived and dined at Saint Anthony Hall (SAH), where they also took their classes.
However, the late 19th-century building, originally designed as a fraternity house by Stanford White, was not a viable solution for all these functions, explains Serena Losonczy, associate partner at New York-based PBDW Architects, who acted as lead designer on the net-zero energy Fellows Hall.
“Bedrooms were cramped, dark, and lacked adequate ventilation, and bathrooms were overcrowded. The number of rooms was insufficient to accommodate all enrolled students, and privacy was frequently compromised,” Losonczy elaborates.
Sustainability was a priority, translating to a roof supporting solar cells, geothermal wells, and VRF heat pumps, but so was balancing that green program with architecture that promotes wellness and socializing. CDE students, all of whom hail from lower- and middle-income countries, are often unaccustomed to the harsh New England climate, and for some, a separation of genders is the cultural norm. PBDW put such concerns front and center.
“The dorm is organized into three distinct volumes to create a more residential scale,” explains Losonczy, noting the double-height core’s open-plan lobby, central stair, and interconnected lounges flanked by two wings that house 14 pairs of single-occupancy rooms with shared baths and vestibules. Needs for privacy and gender division “were addressed through the overall configuration of the asymmetric wings, which were also vertically offset to follow the slope of the site,” she adds.
Out of respect for history, the angular geometry of the wings takes cues from SAH. A mix of narrow slot and triple-glazed windows gridded by mullions on the Fellows Hall façade, along with light-colored brick and dark wood siding, forge further continuity between the old and new structures.
A 22 percent window-to-wall ratio ensures thermal comfort and views of the Berkshires, while deep roof overhangs provide necessary shade. But, Losonczy points out, they were also “deliberately accentuated to give the building a defining, sculptural presence. The sheltering roof, a universal symbol of ‘home,’ evokes a feeling of familiarity for international students, far from their own families.”
Comfort is also exemplified in the quad linking Fellows Hall and SAH. Landscaped with rain gardens, native plants, ornamental trees, and shrubs, this verdant mini-campus, as Losonczy puts it, is “an inviting, flexible commons for the entire Williams community.”




















